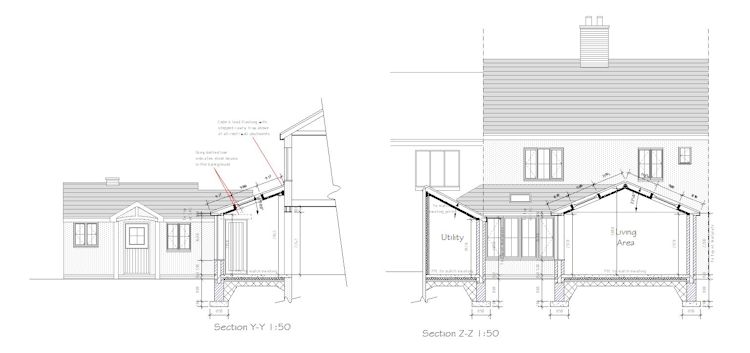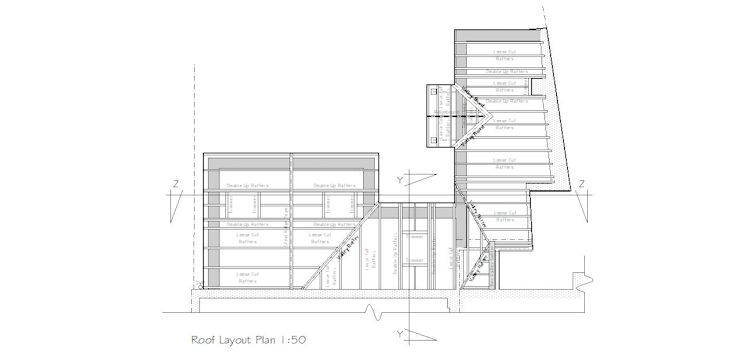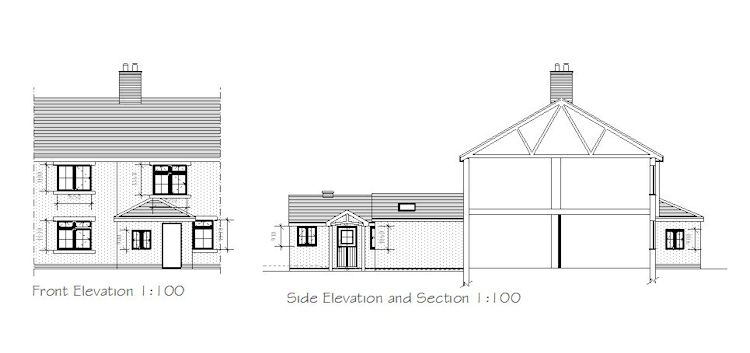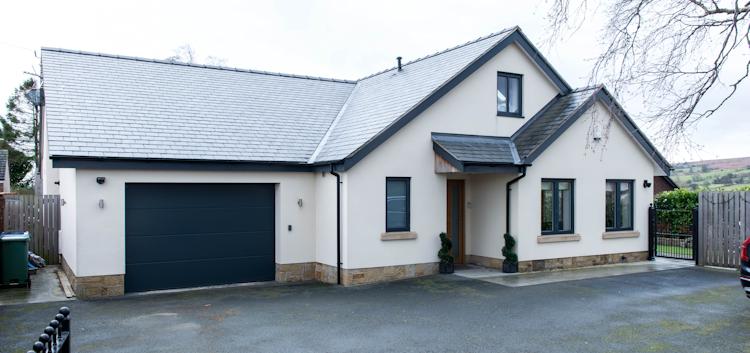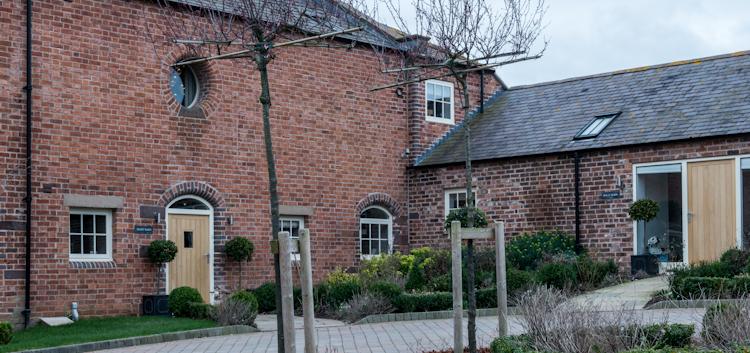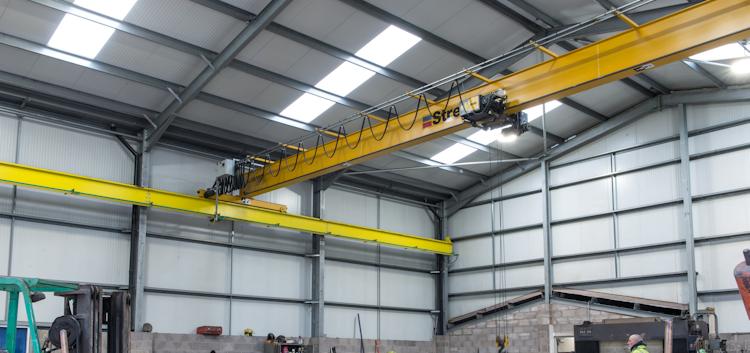- Conversion Services
- Barn Conversion Specialists
- Residential Services
- Home Extension Design
- Architectural Drawings
- Commercial Services
- Industrial Developments
- Conversion Services
- Barn Conversion Specialists
- Residential Services
- Home Extension Design
- Architectural Drawings
- Commercial Services
- Industrial Developments
- Conversion Services
- Barn Conversion Specialists
- Residential Services
- Home Extension Design
- Architectural Drawings
- Commercial Services
- Industrial Developments
Architectural Drawings
Architectural drawings are detail orientated blueprints giving design, accurate measurements and technical notes. When Stuart started out in the architectural field in 1989 he was drawing long hand with pencil, ink and film. Now the task has been made quicker with the technological advancement of computers and drawing software packages. It has also dramatically reduced the number of paper cuts!
Blueprint use CAD to produce clearly defined drawings. We take pride in everything we produce. Over the years many local builders have commented how easy a set of Blueprint plans are to follow and that the level of detail is exceptional, making things run smoothly on site.
Although it is nice to keep traditions alive with long hand drawings CAD offers more flexibility and is more time efficient, which in today's modern world is paramount for meeting expectations and deadlines.
Technical drawings have multiple uses from initial survey to produce and record how a building exists in its current form, to using it as a template for alterations. Drawings are also used when creating design concepts to communicate with clients. The team use them as a template to start conversation flow and stimulate ideas for floor plans to develop fluidity of living space. Technical drawings are also used to produce elevations this is where the design ideas spring to life and your vision jumps of the page. The architectural drawings we produce on CAD are a crucial part of our vocation. When all the designs come together with our technical expertise it generates considerable job satisfaction.
Technical drawings are also submitted to local authority council planning departments to request approval this is also the case for building regulation applications. If you have an up and coming project in the pipeline and are considering involving an architectural practice, Blueprint are happy to show you examples of our work.



